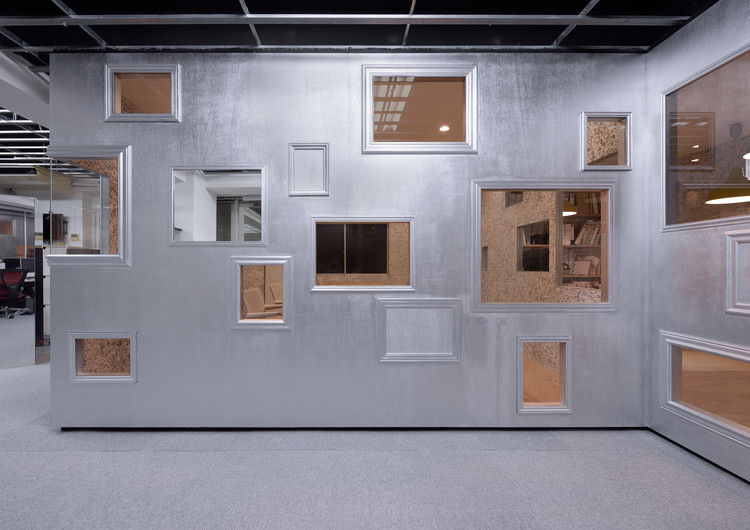
-
Architects: GENETO
- Area: 103 m²
- Year: 2016
-
Photographs:Yasutake Kondo
Text description provided by the architects. It’s the project of the new office of “a TOKYO” which manages ART FAIR TOKYO. It is located on the 4th floor (100m2) of the building facing the intersection in Ikura Minato-ku, Tokyo. We inserted three box spaces as a meeting room, a president room and a chief director room, then the residual space becomes a staff office space and a meeting space.

We considered that the event arising in this space, where an everyday routine work happens, could be changed to ART to the program as office after the necessary rooms were secured.

The idea that "changing the event to ART" is an attempt to rethink the daily living as a special existence by handling a person and a matter equivalently in the space.

It was required that three box spaces inserted closes the interior. At the same time, it needed the closing way to feel the interior. Then, by cutting out the outside wall by the frame, the view from there also cut out.

The frames consist of a clear glass, a mirror and a wall.The openings cut out by the frames separate the space ambiguously and get the visibility to the both interior and exterior.You will experience the both events, which happens inside and outside of the boxes.

The inside wall touching other boxes also consists of many openings and the view from the inside continues to another space through many openings.

The openings with the frames and the openings where a wall is just cut off gives a quite different impression each other although these are same size.

That is to say the wall where an opening was clipped at random connects each rooms and becomes special filter to connect with the outdoor.

"Changing the event to ART" is that we expect commonplace activity becomes special discovery and memory in the office space to spend most of the day.

















